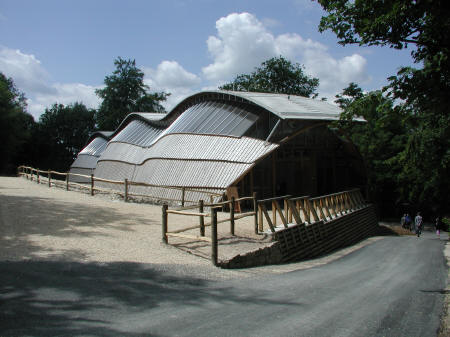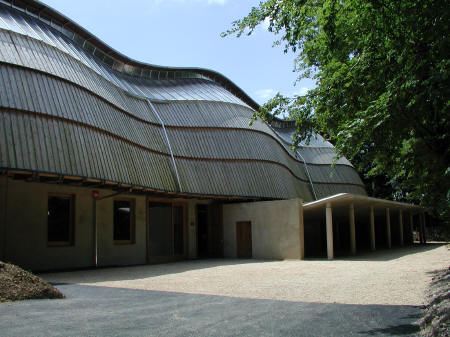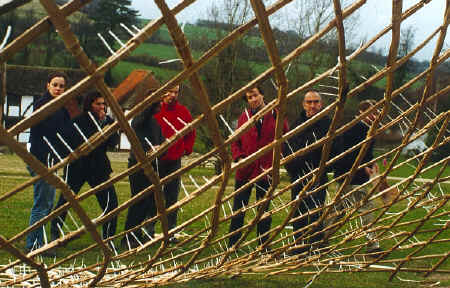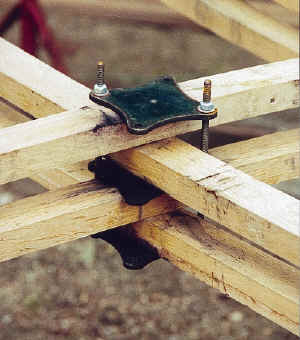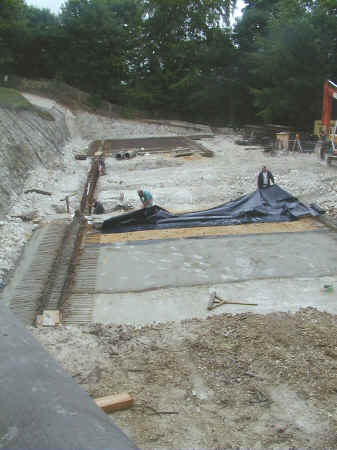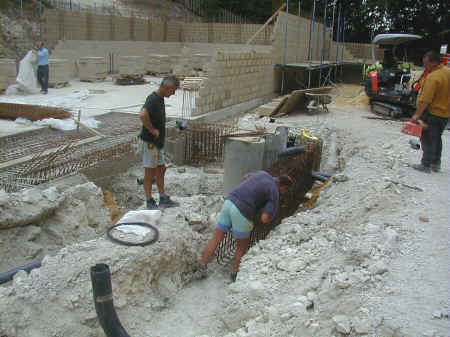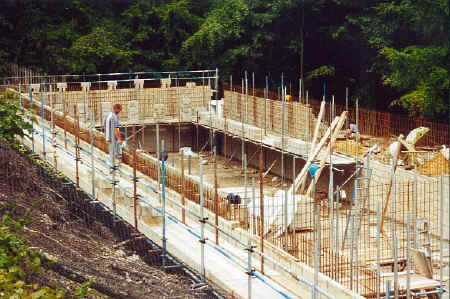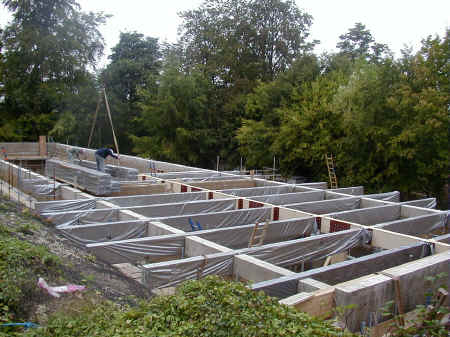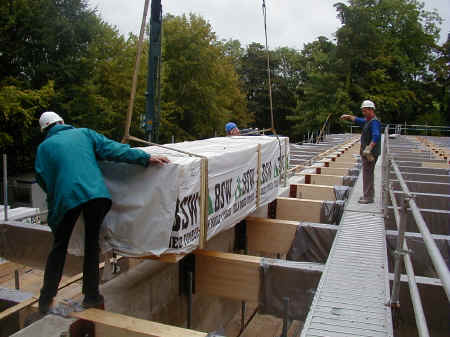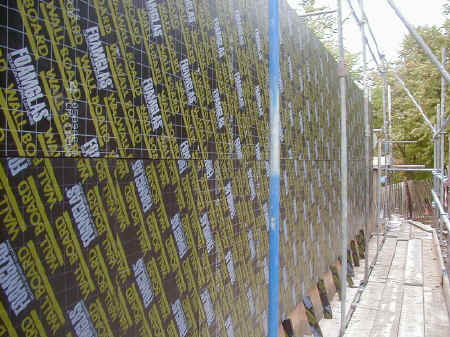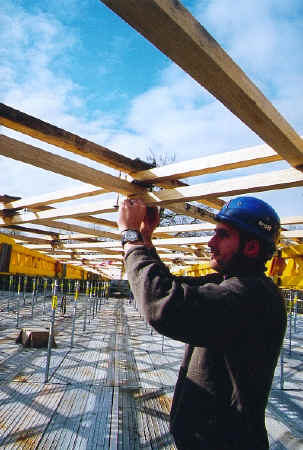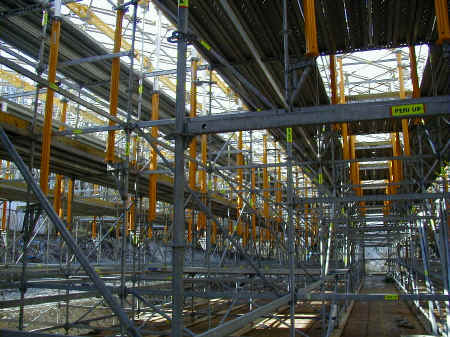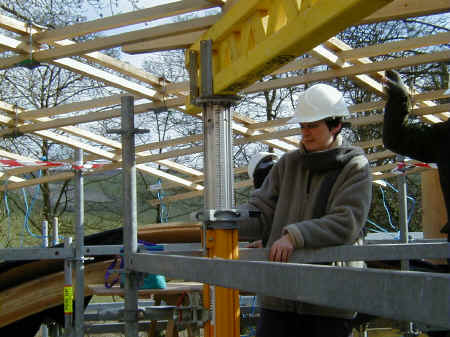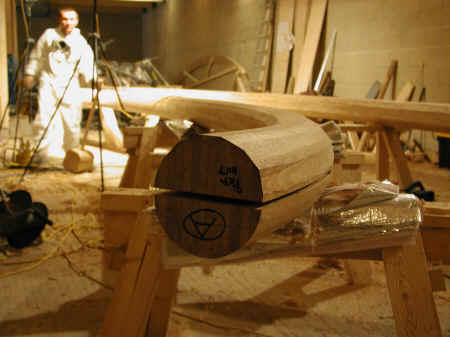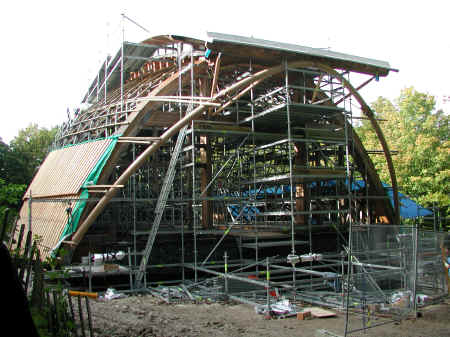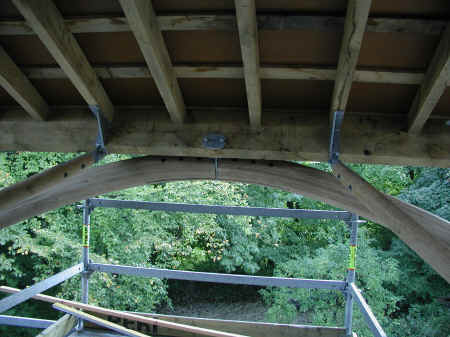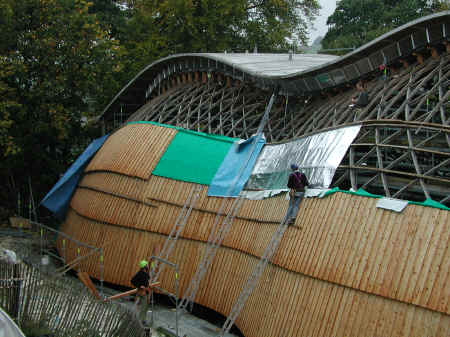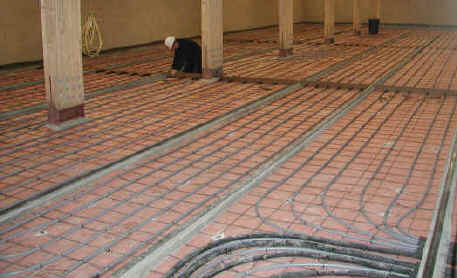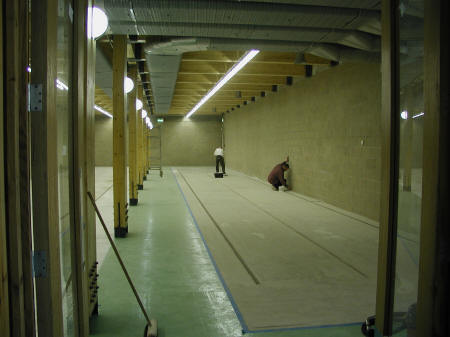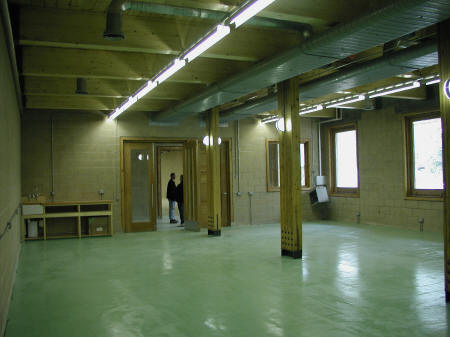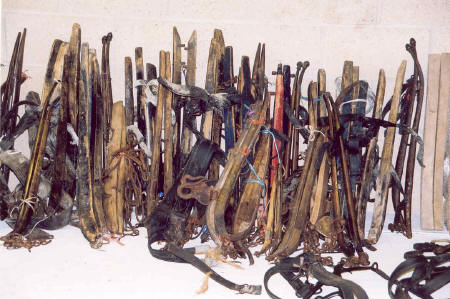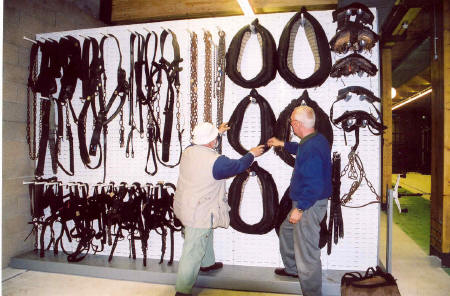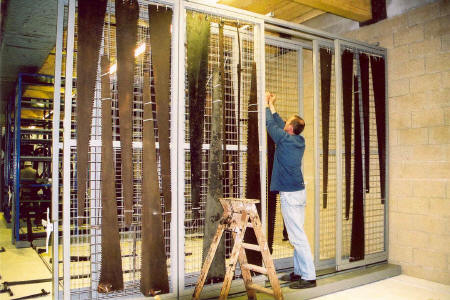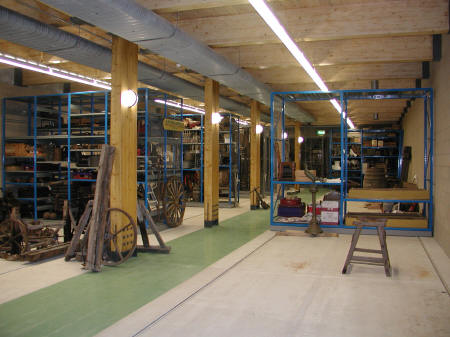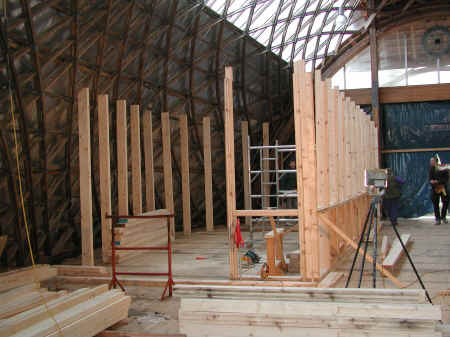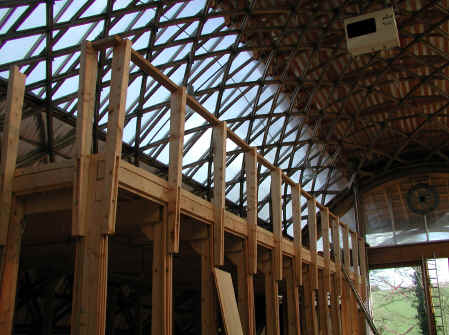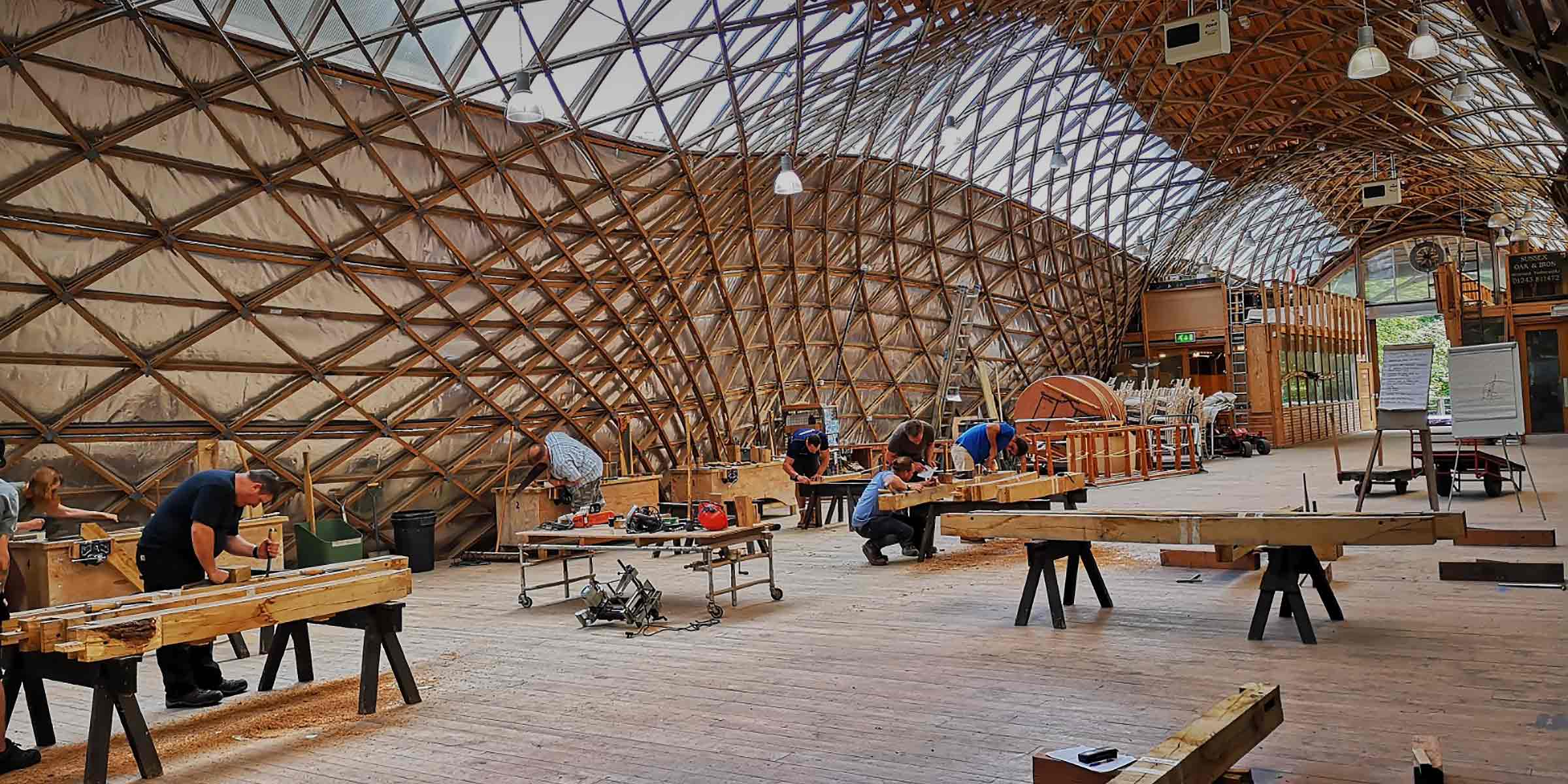
The Museum’s award-winning Downland Gridshell Building was the first timber gridshell building to be constructed in the UK.
It is regarded as an iconic building and both architects and other interested visitors travel from across the UK (and further afield) to view this unique example of the technique.
Completed in 2002, the building was financially supported by the Heritage Lottery Fund. Visitors to the Museum can take a free guided tour the Downland Gridshell Building and artefact store each day at 2.00pm.
Share
Overview
Started
2000
Completed
2002
Building History
Background Information
The gridshell is a lightweight structure made of oak laths. The upper deck enclosed by the gridshell is called the Jerwood Gridshell Space, and this is the Museum’s conservation workshop and training space.
Its dramatic, light and airy structure also makes the Jerwood Gridshell Space an excellent wedding, concert and performance space.
The lower level of the Downland Gridshell Building houses the Museum’s collections of tools and artefacts from rural life in the Weald and Downland region. Agriculture, domestic life, trades, industries and transport are all represented, and there is a special emphasis on building construction and the building trade.
These collections number about 15,000 items and access to the stores is available on guided tours and by appointment with the curator. The basement also contains the Mitford Foulerton Conservation Studio with facilities for research and conservation of the Museum’s collections.
The upper part of the building provides a workshop where historic timber-framed buildings can be laid out for conservation and repair. The size of the space allows for large frames to be assembled, but it will also be used for training workshops and the conservation of large objects.
Building the Downland Gridshell
A gridshell is a structure with the shape and strength of a double-curvature shell, but made of a grid instead of a solid surface. The grid can be made of any kind of material — steel, aluminium, or even cardboard tubes — but the Downland Gridshell is made of slender oak laths bent into shape.
To prepare the oak laths for use all defects were removed and the resulting pieces finger-jointed together into standard lengths of 20 feet (6m). Six of these pieces were then joined to form 120 foot (36m) laths.
The diagonal grid of laths was initially formed flat on top of a supporting scaffold. The edges of the grid were then lowered gradually, and the grid bent into shape, until the full shell was formed and secured to the edges of the timber platform above the basement.
The grid is actually a double layer, with two laths in each direction. This is necessary in order to combine the required degree of flexibility with sufficient cross section for strength. A fifth layer triangulates the grid to increase its stiffness. The laths are connected at the nodes of the grid with a patented system of steel plates and bolts.
The Downland Gridshell is one of a very small number of gridshell structures in Britain, and its design and method of construction are unique. A very high degree of carpentry skill went into its fabrication, emulating but not imitating the traditional framed buildings at the Museum.
The workshop area enclosed by the gridshell is known as the Jerwood Gridshell Space to reflect the Jerwood Foundation’s generous support of this unique building.
Pre-Construction
Experiments were conducted with thin timber laths joined with plastic strapping to test the structural feasibility of a grid.
April 2000
A test rig representing part of the gridshell was fabricated and tested to destruction. The loads at which the timber laths failed were well in excess of the maximum loading that will be experienced during construction or operation.
Basement Construction
Basement Excavation
May 2000
Excavation of the site commenced, the excavated chalk was used as fill material for the construction and improvement of farm roads in the locality, avoiding expensive transport and tipping costs and minimising environmental impact.
Basement Foundations
July 2000
This picture shows the steelwork for the reinforced concrete strip foundations and the various stages of constructing the reinforced concrete slab; blinding with sand, waterproof membrane, concrete and in the distance the steel reinforcing for the slab.
August 2000
The foundation slab is complete and the extension to the slab to form the plant room on the lower floor is being constructed.
Basement Walls
The blockwork and reinforcing for the walls to the ground floor store are rising quickly (8th August).
The timber subframes are in position for the doors from the reception area to the conservation workshop and special store (18 August).
Construction of the Workshop Floor
September 2000
Concrete is poured to fill the cavity between the the blockwork. This method of construction with an inner and outer skin of blockwork with steel reinforcing and poured concrete in the cavity is designed to provide a simple to build structure capable of withstanding the loads from the building and the soil backfill which will surround most of the building. This method avoids the need for expensive shuttering and provides a fair face for the internal walls. The blocks were sourced locally.
The pads for the floor beams are cast with shuttering. The GLULAM beams forming the first floor are positioned and joined and protected from the elements.
October 2001
Packs of pre machined timbers for the floor are delivered and laying commenced at the beginning of the month.
Landscaping, External Works & Construction of the Timber Store
February 2002
The approach ramp is constructed of aggregate and earth fill retained by a pressure treated softwood retaining wall.

Base course material is laid and rolled to form the foundation for the entrance area surfacing.
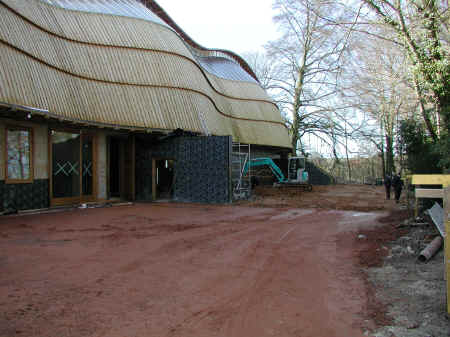
March 2002
The walls to the basement are rendered.
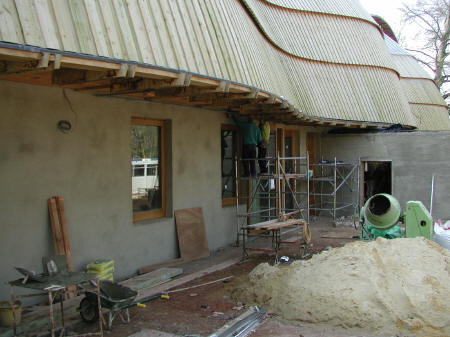
April 2002

Construction of the Timber Store
Steel reinforcing and ‘monotube’ cardboard formwork for the columns has been fixed ready for concrete to be poured.

Aluminium frames covered in plywood form the base of the formwork.
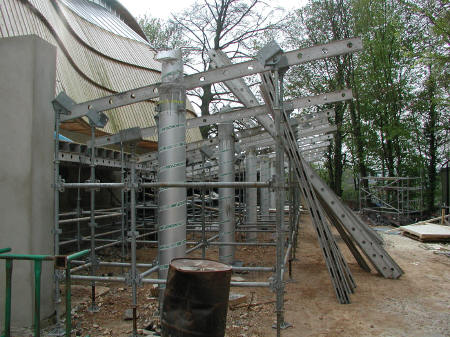

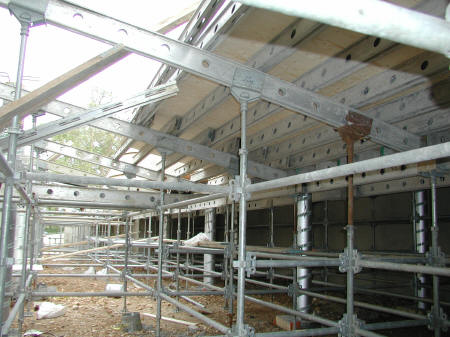
May 2002
Reinforcing steelwork is fixed.
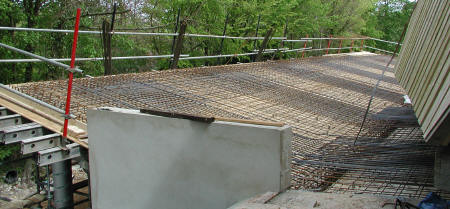
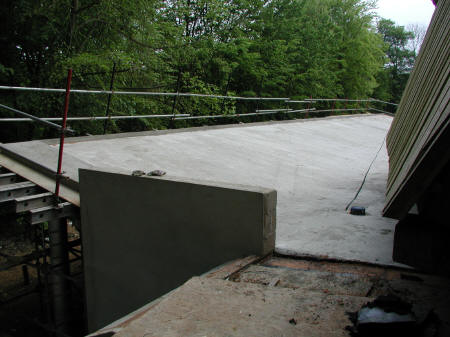
June 2002
Timber store is complete.
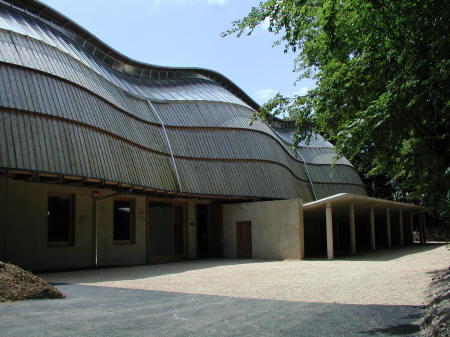
The approach road is resurfaced, car parks are graded and surfaced with aggregate, fencing and soft landscaping is completed in time for the official opening on 24 June 2002.


Insulation & Backfilling to Ground Floor
An adhesive is applied to the external blockwork, FOAMGLAS insulation panels are then fixed to this surface. Where the wall is to be backfilled, (to reduce temperature fluctuations in the store area) a waterproof membrane is applied. Where the surfaces are exposed they will be rendered.
Building the Gridshell: Carpentry Techniques
The End Frames
The end frames consist of a GLULAM arch and cross beam fabricated from Siberian larch which is slow growing and highly durable requiring only minimal surface treatment.
The infill framing is green oak joined with traditional pegged mortice and tenon joints identical to those used in many of the Museums’ historic houses.

The Gridshell
The gridshell will be assembled from 600 component timber laths with a total length of 12000 metres, the longest lath is 37 metres.
Green oak is used in this structure as its high moisture content gives it great flexibility, which is essential during the forming process as the laths in the gridshell are curved in both directions. Once the laths are in their final position the natural drying will strengthen the structure.
Oak also has the advantage that it is twice as strong as the equivalent size of other timber, meaning that smaller cross sections can be used, allowing them to bend to the required radius, and giving the whole structure a lighter look.
It is particularly fitting in the context of the Museum where so many of the historic buildings were built from green oak.
The oak was felled in October 2000 and sawn and machined to 50mm x 35mm
Every piece of timber was subject to visual inspection to identify knots and defects that could cause fractures when used in the building. The defective sections were removed and then the remaining lengths were joined using finger jointing which is barely detectable.
The advantage of this approach is that very little timber is wasted in the process and the quality of the material is maximised. Some of the rejected timber will be used in areas of the structure where strength is not critical.

Finger joint.
Six metre lengths were assembled in this way using a special finger jointing machine and special polyurethane glue working at a pressure of 40 atmospheres. The glue was selected as it will join wood with a high moisture content and resists the acidity found in green oak and cures rapidly. Furthermore the glue is pleasant to work with and is environmentally friendly.
Each 6 metre length is then proof tested by bending to a radius that exceeds the maximum bending radius to be found in the final structure.

Strength testing.
The next stage in the process is to take the 6 metre lengths and join them using scarf joints, glued and screwed, to form the individual laths in the structure to a maximum length of 37 metres. This is an interesting contrast; the finger joints are the latest wood joining technology whereas the scarf joint has been used for centuries.
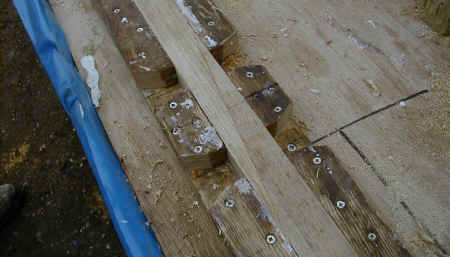
Scarf joint.
The completed laths are stored ready for the next stage when the grid will be assembled on the top of the scaffolding and the four layers loosely clamped to allow movement as the grid is lowered into its final position.
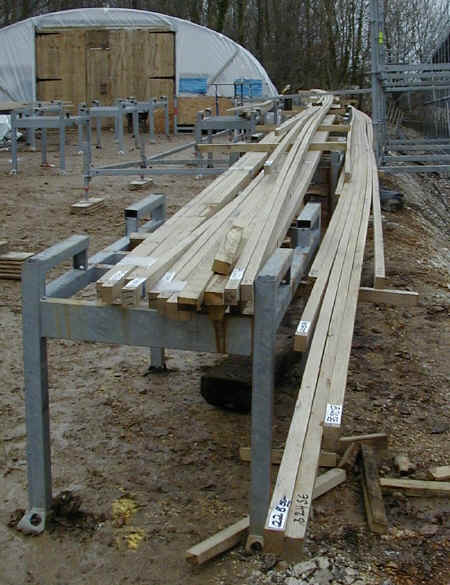
The laths will then be pinned to the deck and further horizontal laths which will fix the triangulation of the building and provide support for the exterior cladding will be attached. For the upper part of the building vertical laths will fix the triangulation and provide framing for the glazing.
When complete it is estimated that the roof will contain 12 tonnes of timber, whereas a conventional roof covering the same area might weigh 10 times that amount.
This project demonstrates that timber can be used in infinite lengths to form buildings with curved forms in much the same way that boat builders have used timber throughout the centuries. This surely points the way to the development of fascinating structures using traditional sustainable material and combining the oldest and the newest timber technology.
Erection of the Structural Deck, Soffits & End Frames
October 2000
First deliveries are received of the green oak laths that will be jointed to form the gridshell structure.

November 2000
The floor is cut to shape, covered in waterproof felt and construction board to prevent damage and the ingress of water during construction of the gridshell.
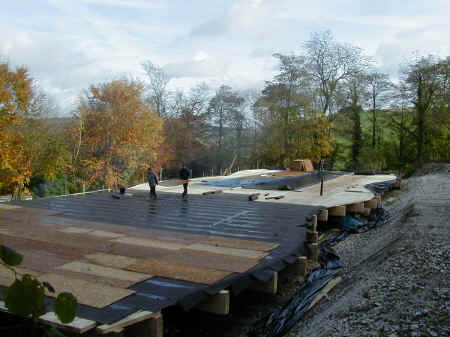

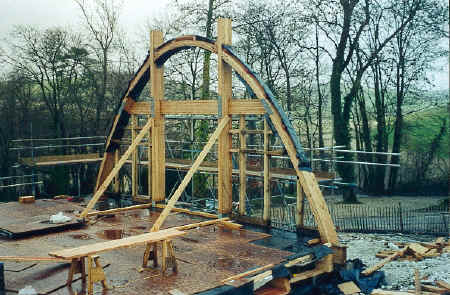
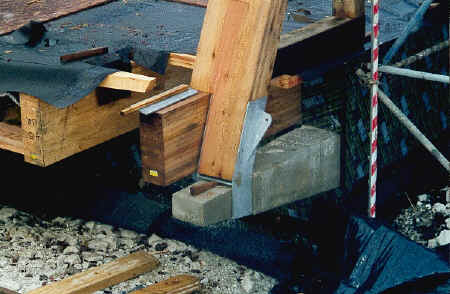
Erection of the Special Scaffolding Platform for the Construction of the Grid
December 2000
A forest of special lightweight scaffolding manufactured by PERI grows in the Museum woodland.

January 2001
The scaffolding platform is completed.

The following pictures show the working floor and the yellow timber supports on which the gridshell will be assembled.


Finally the bridge to allow the movement of materials onto the platform is completed.

Awards, Benefactors & Donors
Awards
- RIBA Regional Architecture Award 2002
- RIBA Stirling Prize 2003: Runner-up
- British Construction Industry Awards 2002: Winner of the Small Project category
- American Institute of Architects, Excellence in Design Award 2003
- Civic Trust Award for outstanding contribution to the quality and appearance of the environment
- Sussex Heritage Trust 2003: Winner Commercial and Industrial Category
- Wood Awards 2003: Gold Award Winner
- Wood Awards 2003: Structural Category Winner
- European Wood Facade Contest Award given by the Nordic Timber Council
Benefactors
- Heritage Lottery Fund
- Garfield Weston Trust
- Jerwood Foundation
- Mitford Foulerton Trust
Donors
- Bassil Shippam & Alsford Trust
- Carpenters’ Company Charitable Trust
- Chichester District Council
- Chris Zeuner Memorial Fund
- E M Harris
- ENTRUST UK Waste
- Ernest Kleinwort Charitable Trust
- Esmee Fairbairn Charitable Trust
- Fagus Anstruther Memorial Trust
- Friends of the Open Air Museum
- Headley Trust
- Ian Askew Charitable Trust
- Idlewild Trust
- John Coates Charitable Trust
- John Ellerman Foundation
- J Paul Getty Jr Trust
- JS Trust
- Lady Elizabeth Benson
- David Benson
- Mercers’ Company
- Peacock Trust
- PF Charitable Trust
- Rank Family
- Rufford Foundation
- Wates Foundation
- Wilfred Cass
- Wolfson Foundation
- Worshipful Company of Plumbers
- and the many other generous donors.
Article: Project History & Design Brief
Introduction
The Downland Gridshell is an innovative modern timber gridshell structure intended to become the national centre for the conservation and study of traditional timber-frame buildings.
The gridshell, which uses new techniques, researched especially for this project, houses the Museum’s collections in an open access store. The project has attracted considerable interest, and the process of construction has been accessible to visitors.
Four front-line firms of architects were interviewed to design the Museum’s new Building Conservation Centre in 1996. They were required to propose an innovative building that would respond to the physical demands of the Museum and the sense of foresight held by its directorship. Rather than mirror the past, the new structure was to celebrate the special environment of the Weald and Downland region and serve as an exemplar structure for modern rural buildings.
Edward Cullinan Architects was appointed, working with Buro Happold engineers, Alex Sayer quantity surveyors and The Green Oak Carpentry Company Ltd. The Museum’s Directors have actively participated in and supported the approach that led to this unusual and unprecedented project.
The Weald & Downland Open Air Museum, a leading international centre for historic buildings, attracts 140,000 visitors a year. For over 30 years it has rescued and preserved threatened 15th–19th century buildings and artefacts that record the history of traditional rural life in the surrounding region of Kent, Sussex, Surrey and eastern Hampshire.
The Museum’s restoration and erection of original buildings provides visitors with a unique three-dimensional textbook of over 500 years of building materials and methods. The 50-acre open air site situated in the South Downs at Singleton, near Chichester, comprises more than 45 buildings and a major collection of artefacts and specialist library.
The new purpose-built Conservation Centre and Store will, for the first time, allow the Museum to make its research, conservation and restoration programme for houses, workshops, town and farm buildings accessible for viewing to the general public.
The Museum’s stored collection of artefacts, relating to buildings, building trades and materials and rural life, will be brought onto the site for the first time, giving the artefacts a greater level of security, environmental stability and visibility.
The new building is intended to be a national facility for the study and practice of building conservation, especially the timber-framing tradition of England. The Museum already has an enviable reputation as a centre of excellence in building conservation training and for its extensive programme of traditional rural trades, crafts and skills courses.
The building incorporates three integrated workshops for carpentry, building, plumbing, roofing and wheelwrighting conservation and restoration, which will bring these key crafts into the public arena. A classroom will allow practical workshops for up to 12 people at a time to learn traditional crafts and construction skills no longer taught in the modern building industry, but desperately needed by the conservation sector.
The environmentally controlled artefacts store will ensure the long term care and safety of the Museum’s collection, Designated by the Government for its international importance last year. Bringing the collection onto the Museum site will save at least £30,000 a year in off-site storage.
The new building has already generated new research and will continue to stimulate new ideas and solutions. The construction process of the timber gridshell was also a once-only opportunity for educational activity. Visitors were able to watch the gridshell take shape from a safe viewpoint.
The Downland Gridshell is a testament to architectural and building techniques of the early 21st century, as the Museum’s existing buildings are to their own time, and at the same time complement and extend the collection and work of this leading Museum.
Architects Original Views of the Project
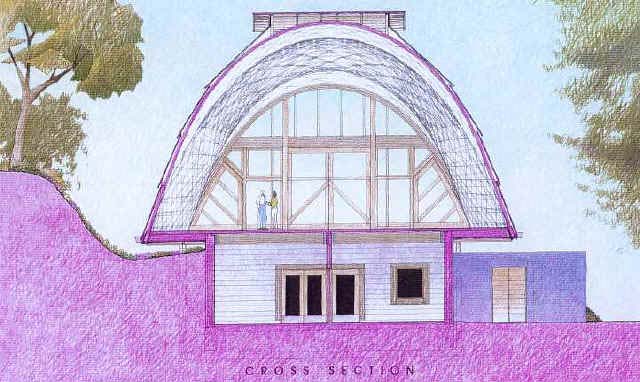
Cross section.

North elevation.
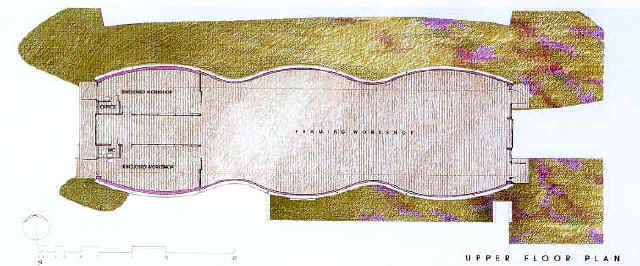
Plan (first floor).
Project Overview
The Open Access Building Conservation Workshop, Demonstration Area and Museum Store is be housed in an innovative greenwood structure designed by Edward Cullinan Architects with Buro Happold Engineers. Practical in operation and innovative in design, this unique building is both visually elegant and holistic in its environmental impact. The conservation centre reflects the theme of the craft of timber using traditional materials, in a design philosophy that is entirely consistent with the Museum’s objectives.
Building the conservation centre for the Weald & Downland Open Air Museum has explored new techniques in greenwood timber construction. The undulating organic form of what has become affectionately known as the Downland Gridshell, seems to reflect the rolling South Downs countryside.
The challenging site, in an elevated position within an area of outstanding natural beauty on the South Downs, called for a high quality structure, sensitive to the local environment. Given the contrasting uses of the building, the decision was made to employ a loosely clad clear-span timber gridshell workshop, set upon a sealed and sunken archive space of earth protected masonry.
The efficient and flexible structural form provided new potential for locally available materials and skills. The organic form is due primarily to the stiffness requirement for the shape of a gridshell, composed of a series of continuous curves.
The complete form is a triple bulb hour glass, 12-15m wide, with 5m deep open ends to allow access to the building’s interior. Although two storeys high, from the outside the 1800m2 building appears to be a single storey structure.
Internally the building is a single cell space enclosing two sealed workshop units. The gridshell is clad with a loose system of hanging plates of hardwood and glazing, while the difficult to drain upper pitches of the building vault is clad in a curving ribbon of watertight monolithic roof.
The two levels are separated by a built up floor structure of laminated beams on a central row of glu-laminated columns supporting a sealed and insulated industrial grade timber plank deck.
In contrast to the airy, loose construction of the upper floor, the lower level is sunk into the surrounding chalk site. Mostly buried archival areas are sealed and atmospherically controlled to maintain an overall 18-25C temperature to allow for long term processing, storage and display of the Museum’s archival stock. Within the main shell smaller areas provide their own macro environments for more sensitive materials. To reduce loads on water and power supplies the building and site systems take advantage of natural features such as earth mass, found by digging into the ground, and rainwater collection.
The building makes use of materially and energy efficient systems.
Structural and mechanical systems used get the most out of relatively small amounts of resources. An example of this is that the gridshell covering the entire workshop is constructed from timber. The material has been tested for strength and quality and applied in a way which makes effective use of computer supported engineering techniques.
Environmental issues
The building will run on minimal supplies of energy. Heat and power will be used as necessary and only in rooms where required. Where people will be exerting themselves physically, the building will not provide unnecessary heat. Controlled natural light will make artificial lighting during daylight hours redundant.
Direct solar collection will pre-heat water, to be pumped through an underfloor heating system in the lower level. This floor heating strategy enables a direct thermal connection between the floor slab and the ground which will act as a heat sink, keeping the archival spaces thermally stable throughout the year. The only insulation materials used are at the upper zones of the external walls and the encasing ground.
Carpentry Specialists
This building presented exciting challenges to The Green Oak Carpentry Company team. In many ways this is a ‘carpenter’s building’ incorporating as it does a wide range of carpentry disciplines and structural techniques, such as solid oak framing like that on display at the Museum, large curved ‘glulam’ beams made up from thin planks, bent and glued together, and the gridshell itself, which might be likened to a giant ‘wooden basket’ moulded into a triple domed structure.
Also unique is the green jointing of the gridshell laths from freshly sawn oak. This means that the timber is more supple and therefore more easily formed. Glue technology has moved forward to a stage where this is now possible on a structure of this type.
Of interest is the use of locally grown Western Red Cedar boarding fixed vertically in tiers up the building, and which resemble the articulation of medieval armour.
The construction of the ‘ribbon roof’ that undulates over the entire length of the structure, is perhaps more akin to boat building than conventional roof construction as we know it.
The design process for the building has also been unusual in that from an early stage, the carpenters sat around the table with the architects and engineers to design the detail of the building. Putting all this together we have a building that is unique and innovative, both in its conception, engineering and its carpentry. It is our belief that the results speak for themselves.
The Design Team
Architects: Edward Cullinan Architects
Team: Edward Cullinan, Steve Johnson, Robin Nicholson, John Romer Edward
Edward Cullinan Architects’ 33 years of experience includes urban and rural master planning as well as the design and construction of a wide range of building types. The practice has remained deliberately broad based and non-specialised. Its interest is in the careful, inventive design and detailing of buildings that are responsive to their surroundings, useful to the occupants and good to be in.
The practice has frequently built successful modern buildings in sensitive, historic surroundings and within the setting of much loved, often listed structures and is skilled at working with clients to anticipate their future needs, developing brief and design together.
A commitment to the practice of the art of architecture has resulted in the practice’s work being published, exhibited and discussed extensively, both here and abroad. The practice has received many awards for its work, and and several of its members teach design at university level, both here and abroad.
Engineers: Buro Happold
Team: Michael Dickson, Richard Harris, James Rowe, Peter Moseley
Buro Happold is a multi-disciplinary international practice of consulting engineers established in 1976 offering civil and structural engineering, mechanical and electrical engineering, quantity surveying, building services and environmental engineering, infrastructure and traffic engineering, geotechnical engineering, facade engineering, fire engineering, Computational Fluid Dynamics analysis, access consultancy, project management, urban design and a range of specialist CAD services.
Project Manager and Quantity Surveyor: Boxall Sayer Ltd
Team: Clive Sayer, David Foster, Paul Comins
Founded in 1946 Boxall Sayer Ltd offers a full range of Quantity Surveying and Construction Cost Management services. The practice also offers Planning Supervisor Services under the Construction (Design and Management) Regulations 1994 and a range of advice on the new procedures involved.
Projects covered include new-build, refurbishment and planned maintenance in all sectors of the construction industry. Those in-hand range from maintenance and improvement schemes costing a few thousand to major redevelopments costing millions and include sports and leisure centres, educational buildings, heritage schemes, retail schemes, industrial and office complexes and residential sites.
Main Contractor: E A Chiverton Ltd
Team: Mike Wigmore, Chris Silverson
Founded in 1945 the firm offers a complete range of construction services mainly within West Sussex and Hampshire.
Recent projects include a Lottery Funded sports complex for Bognor Regis College £2.9m, a new Health and Fitness Suite for the Westgate Centre, Chichester for £1.6m and three new primary schools for West Sussex County Council each with a value of c£900,000.
The firm has experience of major works in Public and Community buildings, Commercial, Historic Building Refurbishment, Sports Facilities, Schools, Surgeries and Housing, as well as maintaining a general works department carrying out smaller projects.
Specialist Scaffolding Contractor: PERI
Team: Carl Heathcote, Jurgen Kuerth, Howard Ball
PERI was founded in Germany in 1969 and is still run and operated by the founder.
PERI designs manufactures and supplies worldwide innovative formwork and scaffolding systems for sale or hire to the construction industry. The Downland Gridshell has given PERI the opportunity to demonstrate the benefits of both formwork and scaffolding systems in one construction.
Recent projects undertaken include the refurbishment of the Harrods Depository at Hammersmith, the German and Japanese Pavilions at the Hanover Expo Fair, window replacement contracts in London.
Carpentry Specialists: Green Oak Carpentry Company Ltd
Team: Andrew Holloway, Steve Corbett
Green Oak Carpentry Company Ltd are specialists in the design and fabrication of new oak timber framed structures, and the restoration of old timber buildings. Projects include design and construction of ‘barn’ houses, conservatories, pool buildings, garden structures and so on. Recently the company constructed a bridge over Grand Union Canal with a single span of over 17 metres for Ealing Borough Council.
The company is committed to the development of new and exciting timber structures, arising out a good understanding of historic timber buildings. Over the years they have established an excellent reputation for craftsmanship and innovation. Clients include The National Trust, The Royal Parks, The Weald & Downland Open Air Museum and many private clients.
Article: Gridshells & the Construction Process
Introduction
Steve Johnson of Edward Cullinan Architects wrote this article in 2000 to explain the process of the raising of the Downland Gridshell, the first true gridshell building to be raised in Britain. The article is in its original form, no changes have been made to the tenses or syntax.
What is a Gridshell?
A shell is a natural, extremely strong structure. A gridshell is essentially a shell with holes, but with its structure concentrated into strips.
Timber gridshells have two lives. In their built incarnations, they are formful, resilient, yet strong objects. In their genesis stages they are perhaps more mysterious as, while being made up of a multitude of relatively stiff woven or overlapped linear elements, they behave more like stiff rubber than loose cloth. The particular properties of timber allow it to be deformed into a shape, and then locked. Steel and concrete gridshells need to be fabricated into similar shape.
There are very few true timber gridshell buildings built in the world and ours will be the first in Britain.
Perhaps the two most valid reasons for their rarity are found in the fact that force flows within shell structures are difficult to picture and therefore difficult to develop strategies to counteract the greatest forces to be dealt with such as wind or snow. Extensive analysis is needed to find the shape that can be formed given the original flat pattern.
Raising the Downland Gridshell
The Workshop at the Weald & Downland Open Air Museum will be a structure born of straight lines crisscrossed to form a grid plane. Rotating joints are formed at each crossing point allowing the sheet to concertina, or more magically, to warp forming any variety or combination of three-dimensional curvatures – so long as the radius of curvature does not exceed the bending capacity of the base material.
With a bit of cleverness, the curves can be designed in such a way as, once pinned down around its base and locked at its joints, the gridmat becomes a self-supporting shell of continuous curvature that can enclose spaces ranging from small to colossal.
Secondly, there is great difficulty found in transforming a gridmat into a gridshell. Computer software has now been developed to allow scientific analysis of the structure to occur and, with this project, we hope to revolutionise the gridshell construction method.
Although a gridshell is one of the lightest and most efficient structural forms yet devised, once assembled, it represents the building’s entire structure. Regardless of the weight of individual structural members, gridshells must be erected as a heavy and cumbersome whole and, because they must contain curvature to maintain structural integrity, they can achieve great heights.
With all previous gridshell erection projects, the strategy has been to press the mat into the air either by poking up from underneath using poles or towers or plucking up from above with cranes. In both cases, the process is potentially violent as gravity is being defied on the back of thin structural members risking critical and expensive breakages.
The larger the mat, the greater the weight to lift and height to be gained thus making more problematic the goal of lifting an entire building’s structure into the air at once. With the Downland Gridshell, we will be attempting to make a major breakthrough in the forming of gridshells by reversing the accepted process. We intend to summon the genie from the bottle and turn the universal enemy of buildings, gravity, into our friend and servant.
After it is erected, our gridshell will be suspended upon a timber topped masonry box mostly buried into the side of a wooded hill. The gridmat will have to be assembled after the oak laths have been milled and jointed into long lengths. The flat form of the mat will be a rectangle measuring 30×52 metres (approx. ¼ of a football pitch). The first perceived strategy was to press the gridshell into position from the timber workshop floor.
In addition to the known difficulties associated with this method, we would have to find a way to clear the hill to the south of the building in order to keep the mat flat. The decision was made to erect a base scaffold platform 2.5 metres above the workshop floor attempt to clear the hill.
Through meetings with various innovative scaffolding contractors, it became clear that the working height of the platform would not have an enormous impact on the overall costs of the scaffolding.
At this point, the decision was made to erect scaffolding to place the platform at 7.5 metres above the workshop floor. This would mean that rather than fighting gravity by pressing the mat into the air, we will use gravity to release the gridshell into its planned form. With new scaffolding technology, the carpenters will have complete control over the dismantling of the scaffold to enable a gentle and controlled programme of gridshell forming.
The carpenters take 2 weeks to assemble the gridshell 10 metres above the lowest point on the site – literally at the tops of the adjacent trees. Once the mat is assembled from hundreds of 35x50mm oak laths and thousands of stainless steel bolts, the fun will begin.
In well-calculated fashion, the scaffolding will be struck section by section from the four corners and edges of the mat. Allowing gravity to take its course, the mat will slowly take on the form of a barrel vault. The aim will be to strike scaffolding until its final form will resemble an extruded step pyramid with three peaks.
Once at this point, the gridmat will be draped over the scaffold structure, taking on its intended form. The carpenters will then become sculptors as the mat will be gently pushed and pulled until it is artificially suspended by the scaffold structure. A series of well-placed ropes and clamps will subject the shell to some of the combinations of tension and compression that it will have to resist through its life.
A series of datum marks will be set upon the receiving timber deck and the gridshell to help locate the curvilinear form in space. Once aligned, the gridshell will be progressively fixed to the workshop floor’s edge. Simultaneously, heavy timber frames will be erected at the building’s east and west ends to form the only openings within the workshop shell.
These large arches will form and support the end edges of the gridshell but, will in effect, be supported laterally by the gridshell which will be well braced and tied to form a sound composite structure. At this time, the gridshell will take on some of the characteristics of a true gridshell – but not all. While this warped gridmat will support its own weight, it will not possess the required stiffness to achieve the rare state of shellness.
The carpenter-sculptors will then become carpenter-sculptor-acrobats, as they will make use of the self-supporting gridshell as its own scaffold. The feat will be to put in place the extra layers of oak laths that will triangulate the entire gridshell system thus giving it its great strength to weight ratio.
These rib-laths will run the length of the building over its lower two-thirds and across the structure over its upper third. Only when all of the rib-laths are in place and securely bolted down will the shell be set. Not to waste materials, the rib-laths will also serve as cladding mounts for the building’s western red cedar boarding and polycarbonate clerestory panels.
With the shell complete, the ziggurat scaffold will stay in place to give access to all parts of the new structure while the building is clad, its intricate ribbon roof is installed, and the mechanical and interior fit-outs are completed. After the building has been sealed, the scaffold will be completely struck and excreted through the workshop’s loading bay doors.
Some might argue that gridshells are complicated to assess structurally and difficult to erect. With the construction of this project, milestones will have been achieved regarding both perceived problems.
Specific to this project, the prime goal will have been achieved in that a large working space will have been created using a collection of materials that were previously thought unusable as a structural material due to their fineness of size. Through the application of materials that are common to this area to make a shell we will have created a large building from a mesh of relatively thin filaments.
Top 3 Interesting Facts
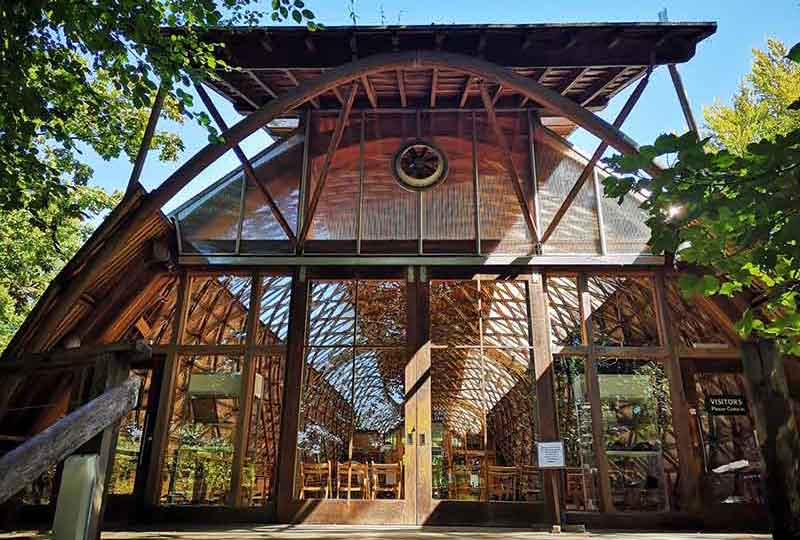
First Timber Gridshell
The Downland Gridshell building is an inspirational, award-winning structure and the first timber Gridshell in the UK.

Artefacts & Workshop
The Gridshell was built to house much of the Museum’s collection of artefacts in the basement, and as a conservation workshop.

Design Inspiration
Edward Cullinan’s design draws on inspiration from the surrounding landscape, using materials sympathetic to the Museum in modern ways.
