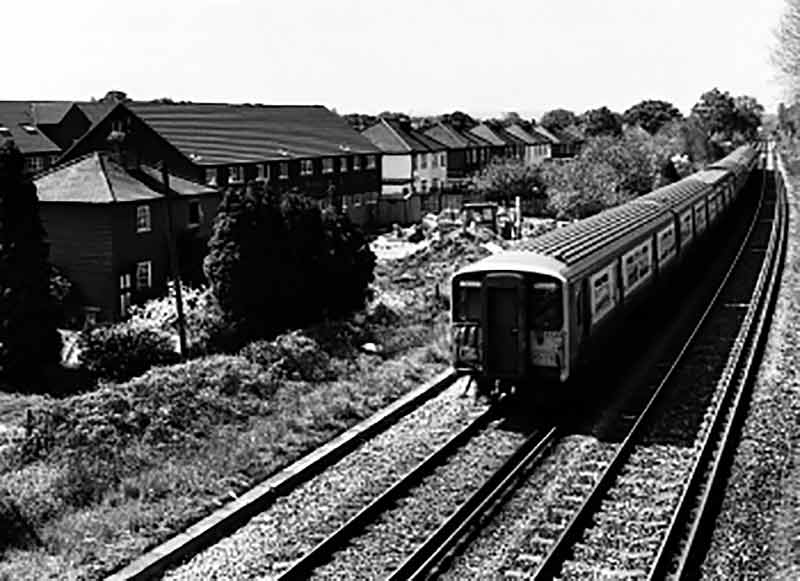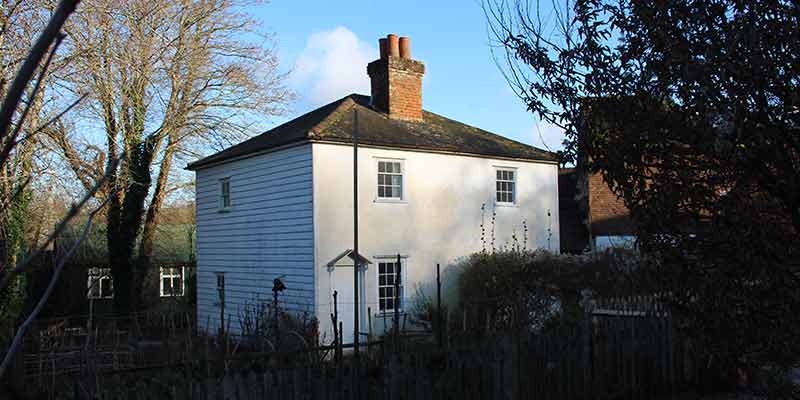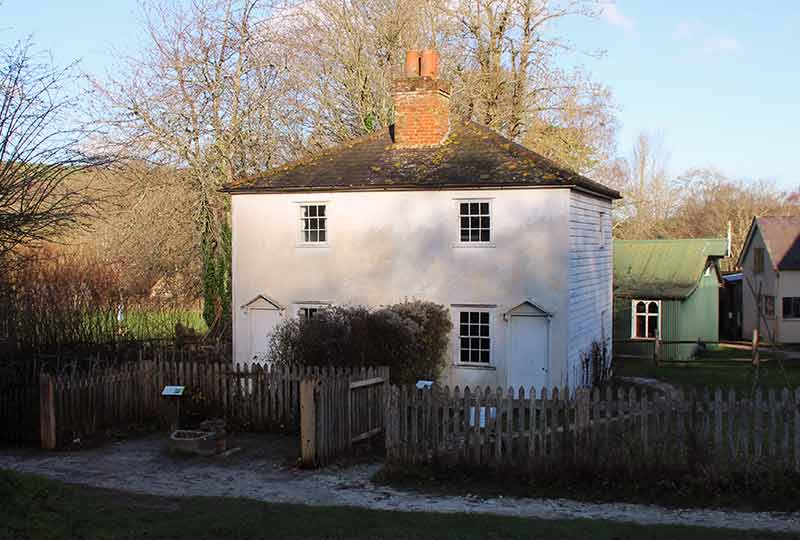
This pair of cottages was built in the mid 1860s, facing the newly opened Epsom-Leatherhead railway. They were built for rent and were occupied by agricultural labourers.
One of the cottages has been left unfinished inside, to expose the timber-framed structure. The other has been furnished to a late-19th century date.
This pair of cottages was named after Richard Whittaker, an elderly agricultural labourer who lived on the edge of the common at Ashtead. In 1849 he sold his one-acre paddock to a railway company building a line between London and Portsmouth. The railway finally opened ten years later but it only occupied a strip of land in the middle of the paddock, so the remainder was sold.
Richard Whittaker had died by then and the land was bought by F. Felton, a baker, who built the pair of cottages as an investment for rental income. However, the Whittaker name stuck, and they were still known as Whittaker’s Cottages in 1987 when they were dismantled to make way for modern houses.
Share
Overview
Dates From
1860s
Dismantled
1968
Reconstructed
1997
Original Location
Ashtead, Surrey
Building History
Construction
Each cottage is quite small, just twelve feet wide and twenty feet long, with two rooms on each floor. The front room contains the only ground floor fireplace, so that was where all the cooking was done, as well as being the living room.
The unheated back room would have been for storing and preparing food, while upstairs there are only two bedrooms, one for the parents and the other for the children. Outside the back of each cottage there is a storage shed and a privy.

Whittaker’s Cottages (far left) on their original site in Ashtead, facing the railway line.
The foundations and chimney are brick, but the rest of the building is made of timber. One of the cottages has been left unfinished inside, so you can see the timber-framed structure. The timber came from two different sources.
Softwood, imported from the Baltic, was used for the main structural timbers in the walls, floors and roof, and for the weather-board cladding, but for the infill framing the carpenter used small hardwood trees — mostly elm, oak and poplar, but with a mixture of ash and beech, and small quantities of other species as well.
These small trees were probably grown locally, perhaps being hedgerow trees from the common or even from Whittaker’s paddock.
All the timber, softwood and hardwood, was converted by pitsawing, and while the design of the frames is typical of the early 19th century, the carpentry techniques of framing and scribing were the same as those that had been in use for the previous 500 years.

The site for the cottages was 66 feet square. Until very recently, land surveying was mainly based on the surveyor’s chain, which was 66 feet (22 yards) long — the length of a cricket pitch— and a square chain is one tenth of an acre. Each cottage therefore occupied a plot of one twentieth of an acre. A surveyor’s chain is exhibited along one side of the site of the cottages.
Cottages
“Twelve feet is a width sufficient for a dwelling that is deemed to be a cottage; if it be wider, it approaches too near to what I would call a house for a superior tradesman.”
A Crocker, Communications to the Board of Agriculture, 1796
“No cottage ought to be erected which does not contain a warm, comfortable, plain room, with an oven to bake the bread of its occupier; a small closet for the beer and provisions, two wholesome lodging rooms, one whereof should be for the man and his wife, and the other for his children.”
J Gwilt, An Encyclopaedia of Architecture, 1876
Top 3 Interesting Facts

Semi-Detached Cottages
These cottages were in a row built in the mid-1860s on the Epsom–Leatherhead railway line.

Cottage Layout
The common feature of one heated and one unheated room can be traced back from these Victorian cottages to mediaeval cottages.

The Filkins Family
From 1886 to 1915 the Filkins family lived at No 1, Whittaker’s Cottages. Census and school records document their lives.







