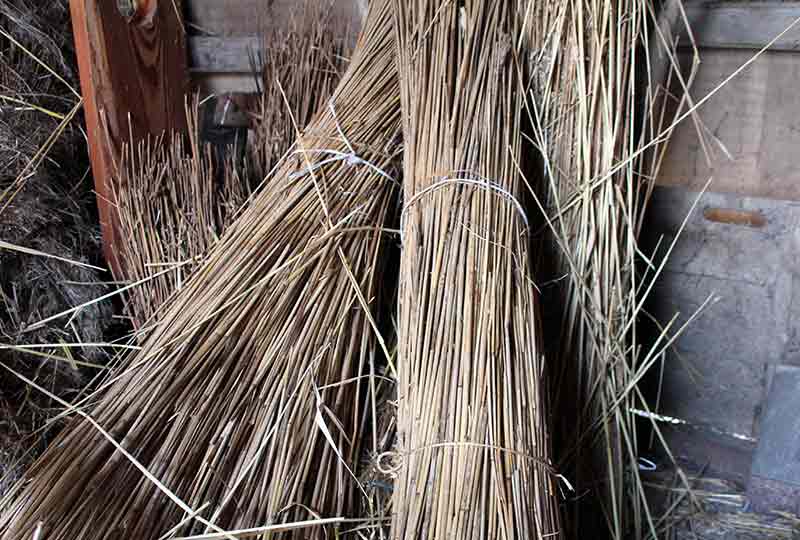
This barn houses one of two family activity hubs. Probably built c.1771, it is of a type which is common in West Sussex and eastern Hampshire.
The tall main doors lead onto the threshing floor, on which sheaves of corn were hand-threshed by flail. The rest of the barn was used to store the unthreshed crop and the threshed straw.
Share
Overview
Dates From
c.1771
Dismantled
1971
Reconstructed
1973
Original Location
Hambrook, Sussex
Building History
Background Information
The most characteristic feature of the Hambrook barn is the aisle, which continues round the ends as well as the sides of the building. The eaves thus form a continuous line except for the high barn doors, which were needed on one side to allow loaded wagons to enter. The barn has three bays, with the doors in the middle bay — the normal pattern in this region.

Hambrook Barn during re-erection in 1972.
During the repair of the barn the date 1771 was found scratched on an original rafter. The date was covered by a batten from the original thatched roof and probably records the date of construction of the building.
The roof structure is typical of the 18th century, with tenoned purlins and tenoned rafters, the purlins being staggered in level from one bay to the next.
The barn is framed in oak. The main timbers are an excellent example of the traditional method of converting trees into beams. The two central tie beams are two halves of the same tree, facing one another across the threshing floor, and the four central posts are also cut from a single tree. The thatch is of reed, and the external boards are elm.

The boards have not been tarred, as there is evidence that this did not become common practice until the 19th century.
The inside of an aisled barn is wide in proportion to its length and is therefore an ideal space for the Museum’s Introductory Exhibition. The display has been designed to interfere as little as possible with the building’s structure and the satisfying proportions of its strong, though simple, design.
Top 3 Interesting Facts

An Aisled Barn
A distinctive feature of this barn is its aisle, which continues round the ends and the sides of the building.

Common Type of Barn
Built in the mid-18th century, the barn is of a type common in West Sussex and eastern Hampshire.

Threshing Floor
Tall main doors open onto the threshing floor, where sheaves of corn were hand-threshed by flail.







